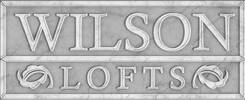Refined Living at Wilson Lofts
Wilson Lofts offers a total of 33 units, including 26 available as market rate and 7 designated as workforce housing. With a range of floor plans to suit diverse lifestyles, from townhome-style residences to spacious lofts and one- and two-bedroom apartments, Wilson Lofts seamlessly blends historic charm with contemporary amenities. Residents also have the opportunity to enjoy locally crafted food at Clinton Culinary and convenient shopping at the stores within Makers on 5th. Monthly rents for residential units vary from $750 to $1,100. Residents are greeted by lofty ceilings, ample windows, and panoramic views. Unit availability is identified below, but are subject change without notice. Call (563) 212-5744 or email for latest availability.
Townhome-Style Apartments
Positioned at the rear of Wilson Lofts, the townhomes boast an array of features, including select units with private entrances and upper floor mezzanines, spacious bedrooms, full bathroom, ample closet space, and expansive open-concept layouts.
|
Unit 101 Townhome
2 Bedroom- 2 Bath 1,082 SF Status: Leased |
Unit 102 Townhome
2 Bedroom- 2 Bath 1,132 SF Status: Leased |
Unit 103 Townhome
2 Bedroom- 2 Bath 1,075 SF Status: Available |
|
Unit 104 Townhome
2 Bedroom- 2 Bath 1,155 SF Status: Leased |
Unit 105 Townhome
1 Bedroom-1 Bath 956 SF Status: Leased |
Unit 106 Townhome
1 Bedroom- 1 Bath 956 SF Status: Leased |
|
Unit 107 Townhome
2 Bedroom- 2 Bath 1,275 SF Status: Leased |
Apartments on 2nd Floor
The second-floor residences at Wilson Lofts present an array of diverse floor plans, each offering splendid views of downtown Clinton, with select units providing glimpses of the majestic Mississippi River. Ranging from intimate studios to generous one and two-bedroom layouts, these apartments cater to a spectrum of needs and preferences. One notable unit features its own private stairwell, ensuring an unique sense of privacy and distinction. Inside, residents enjoy well-appointed bedrooms featuring ample closet space, with all units showcasing contemporary kitchens equipped with sleek stainless-steel appliances, convenient above-range microwaves, and expansive countertops. Certain units feature a breakfast bar ideal for casual dining and entertaining.
|
Unit 201
1 Bedroom-1 Bath 700 SF Status: Leased |
Unit 202
1 Bedroom- 1 Bath 680 SF Status: Leased |
Unit 203
2 Bedroom- 2 Bath 1,180 SF Status: Leased |
|
Unit 204
1 Bedroom- 1 Bath 638 SF Status: Leased |
Unit 206
1 Bedroom- 1 Bath 483 SF Status: Leased |
Unit 208
2 Bedroom- 1 Bath 834 SF Status: Leased |
|
Unit 209
2 Bedroom- 2 Bath 1,244 SF Status: Leased |
Unit 210
2 Bedroom- 1 Bath 858 SF Status: Leased |
|
Apartments on 3rd, 4th, 5th, & 6th Floor
Regardless of whether you reside on the third, fourth, fifth, or sixth floor, Wilson Lofts guarantees uniformity and excellence across its floor plans. Consistency reigns supreme, with identical layouts on each level, ensuring an exceptional living standard for all residents. From these elevated perspectives, residents can enjoy nearly panoramic vistas of downtown Clinton, unparalleled by any other development in the city. Residents will enjoy kitchens equipped with stainless-steel appliances, streamlining meal preparation. The convenience of an in-unit washer and dryer adds convenience, simplifying daily chores. Practical closet and storage solutions are standard in each apartment, enabling residents to effortlessly organize their belongings and maintain a clutter-free living space. With these remarkable features, Wilson Lofts redefines urban living, offering great heights of sophistication on every floor.
|
|
|
|
